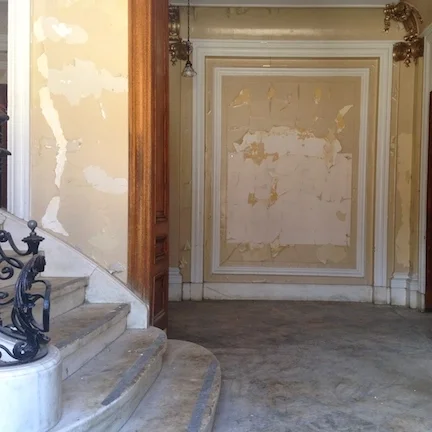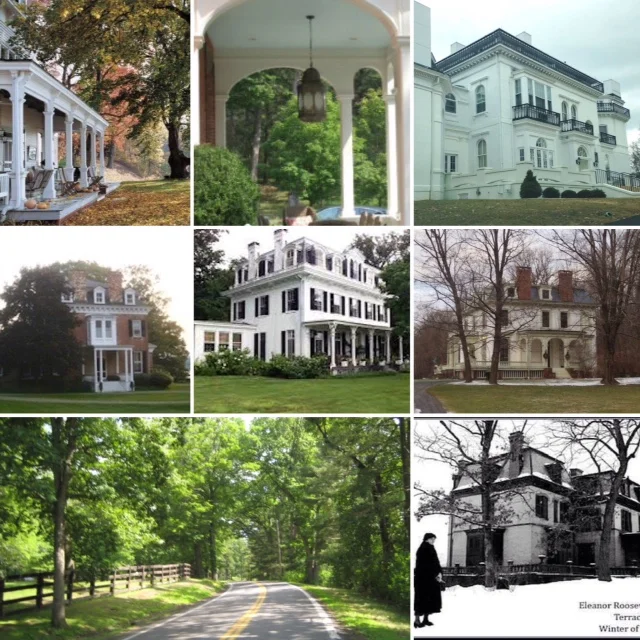Rockledge, Rhinebeck’s Gilded Age Enigma
In a region that treasures its historic estates, surprisingly few people know of Rockledge, an architectural enigma from the gilded age set in the rolling hills southeast of Rhinebeck. Being the former country seat of a socially prominent New York family with local connections, designed by two of the era’s preeminent architects in their only known collaboration makes its relative obscurity even more intriguing.
Earlier this year I was fortunate enough to visit on a spring-like February day. Brendan, Georgia and I hopped in the car and drove down to Rhinebeck, passing through the village and ascending the curves of Ackert Hook Road. Defined by a long tree-lined drive, the entrance to the estate is similar to many other nineteenth century and early twentieth century estates in the area.
Rockledge entrance Road
The similarity rapidly dissolves as the mansion looms ahead. Its massive scale, on par with the nearby Vanderbilt and Mills mansions immediately distinguishes it from most of its Hudson Valley peers, seeming more at home in Newport or the Millionaires row of a major urban center. The warm, brownish hue of the walls and red tile roof likewise render it unique.
The Italian Renaissance-inspired structure is composed of a three story main block flanked by two projecting wings, with a large service annex to the south completing the picture. Its basic configuration faintly echoes the seaside façade of the Breakers, but here solid walls have replaced the Vanderbilt’s open loggias – perhaps a concession to Rockledge’s being intended for the cooler fall and spring seasons?
The house exhibits the academic rigor and formality typical of gilded aged mansions at first glance. Peeking through windows at the sinuous French staircase, ionic pilasters and paneled walls in various rooms indicate the interiors are probably no less formal.
Closer observation however, reveals an interesting overlay of rusticity to the exterior.
While each successive story features a ranking decorative order
that can be found in other Italian Renaissance-inspired mansions such as the Villard Houses
Villard Mansions
or the Otto Kahn mansion, instead of focusing on classicism and refined decorative elements, at Rockledge there is an emphasis on the irregularity in pattern and natural color variations of the stonework.
In this aspect there is a tangible connection to masonry building traditions practiced in the Hudson Valley dating back to the 18th century. This also serves to help tie the house to its natural surroundings and agrarian setting. It is seen to better affect on east façade of the house, which bears a stronger similarity to an Italian farmhouse (albeit on steroids) than an urban palace or noble villa.
Most of the smooth cut stones used in the house's architectural elements were also "pitted" wth a chisel to lend a rougher texture.
Vines planted along the walls also help to integrate the house to nature in season.
The Hudson Valley vernacular building traditions can also be found in many of the estate's other buildings such as the stables, barn, and cottage.
By far one of the most interesting and unique elements of the property are the three stone water towers ingeniously “buried” in a hill that rises in between the mansion and the farm buildings.
So how did this hybrid Italian palazzo/farmhouse come to be in Rhinebeck, and who were the people associated with it? We'll begin with the owners, the William Starr Millers of New York City.
William Starr Miller was born in 1856, named after his father’s brother who had died two years before his birth. His uncle’s widow was Mary Morton Miller, a Schuyler descendant who owned the Grove, a family seat outside of Rhinebeck.
The wealthy, childless Mrs. Miller doted on her late husband’s nephews. When she died in 1881 she left William and his two brothers the bulk of her estate (with William’s brother George Norton Miller inheriting the Grove). After attending Harvard and Columbia Law School, William married Edith Caroline Warren in 1886.
Edith Warren
Caroline, a young society beauty whose father was one of the founders of the Metropolitan Opera had her own Hudson Valley connections (her grandmother Caroline Phoenix owned an estate outside of Hudson, NY). The couple settled into a large mansion at 39 Fifth Avenue, then heartland of New York City’s Knickerbockracy, which embraced them thanks to their lineage and wealth. To be a leading member of society's inner circle in that era, it was necessary not only to maintain a New York residence but also have a presence at one of the fashionable resorts of the day (Bar Harbor, Newport) and ideally a country estate. The Millers became part of the Newport summer colony, and during the 1890s William began buying up land near his brother’s Rhinebeck estate, eventually amassing a little over 500 acres.
The Millers turned to two famed society architects, Francis V Hoppin (of Hoppin and Koen) and Whitney Warren (of Warren and Wetmore) to collaborate on the design of their new home. Whitney Warren was Edith Miller’s brother and also had designed the Miller’s Newport cottage High Tide just a few years earlier. At that time French-inspired cottages such as the Elms and Villa Rosa were popping up all along Bellevue Avenue.
The Elms
Villa Rosa
While undeniably beautiful, these mini-chateaux and petit palais tended to bear no relation to their seaside location or the natural surroundings. Warren also turned to France for inspiration, but in a radical departure, produced a fanciful take on a rustic provincial farmhouse for the Millers. It's pared-down exterior details and irregular massing complimented its natural setting, perched high on rocky outcroppings overlooking Ocean Avenue.
High Tide
Soigné interiors executed by Ogden Codman ensured that any hint of informality evaporated the moment one stepped across the threshold, however.
Francis Hoppin, who was officially listed as the architect of record had recently completed Rhinebeck’s Church of the Messiah and nearby Blithewood in a much more formal hand.
Perhaps the Millers found the hameau-like exterior of High Tide just a little too countrified for their tastes and opted for Hoppin to execute something more formal and dignified reflecting their position? On the other hand, perhaps Hoppin’s initial design was too academic and they wanted Warren to help make the building fit better into its rural setting? Sadly no written records exist to reveal the spirit or details of the relationships between the architects or the clients. It might be telling that the architects never worked together again, and a decade later when the Starr Millers abandoned lower Fifth Avenue and joined society’s uptown exodus, that they tapped neither Hoppin nor Warren, but the architectural form of Carrere and Hastings to design a Place de Vosges-inspired townhouse for them at 1048 Fifth Avenue (still standing today as the Neue Gallerie).
1048 Fifth Avenue
Whatever their feelings, the finished estate known initially as “Castle Hill”, or “Castle on the Hill”, including the mansion, a working farm, elegant stables, miles of bridle paths a steeplechase course, private race track, and a cottage for William’s younger brother Horatio Ray, became the family’s principal country residence. Over the next several decades Society columns dutifully recorded the Millers seasonal migrations to and from Rhinebeck. Although the Millers were well-known for their entertaining in New York and Newport, very little is written or known about their lives in Rhinebeck. While brother George Miller is remembered for carrying on their Aunt Mary’s charitable legacy and good works in Rhinebeck, serving as a longtime vestryman for the Church of the Messiah, President of the Starr Institute, trustee of the Rhinecliff Library, a director of the Dutchess County Agricultural Society and a principal benefactor of the local YMCA, very little recognition was given to the William Starr Millers in that regard. Perhaps they truly used Rhinebeck as a country retreat for the family, choosing to keep a low profile far from the bustle of the Newport and New York’s social whirl, secluded in their castle on the hill. Perhaps there were other reasons, for the family had some very strong personalities, but that is for another story.
William Starr Miller died in 1935 at his New York residence. His wife Edith continued to keep up her gilded age lifestyle, seasonally migrating between her three homes, until her own death in 1944. Their daughter (also named Edith) predeceased them in 1933 following a brief and sudden illness in Paris. A colorful character, she had been working on an exposé on the Illuminati at the time of her death, published posthumously as the Occult Theocrasy (needless to say conspiracy theories abounded). Her three daughters inherited their grandmother's estate. Rock Ledge was sold in 1945 to Barbrooke, Inc. with the intention of opening it as an equestrian center.
The plans never came to fruition and Over the subsequent decades, the estate passed through several Institutional hands. Although the interiors of many of the buildings have been altered and several unfortunate structures have been built on the property – is it remarkable in that so many of the original buildings and acreage remains intact. The fact that the Starr Miller’s Newport cottage and New York City residence are also standing represents one of the very few instances where a gilded age New York family's New York, Newport, AND country residence all still stand, makes it even more interesting in context. It was purchased relatively recently by private investors, who hope to restore the mansion in a sensitive way that will include economically viable use for the 400 acre property.
I am very excited to see what its next life will be.
































