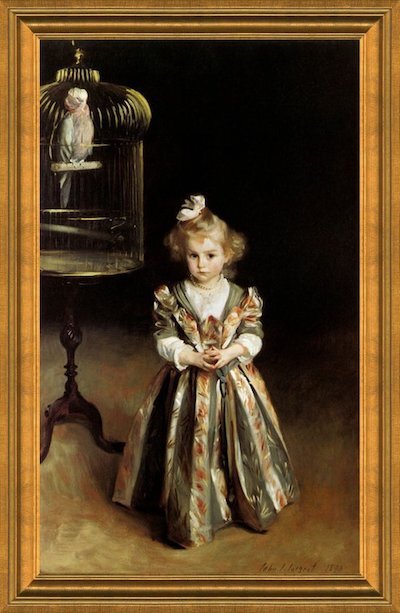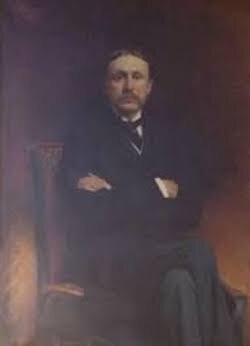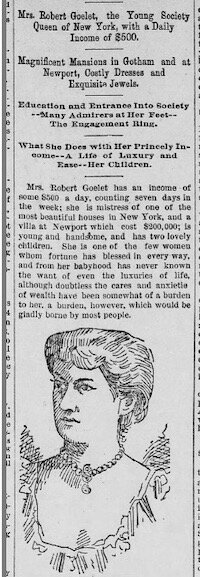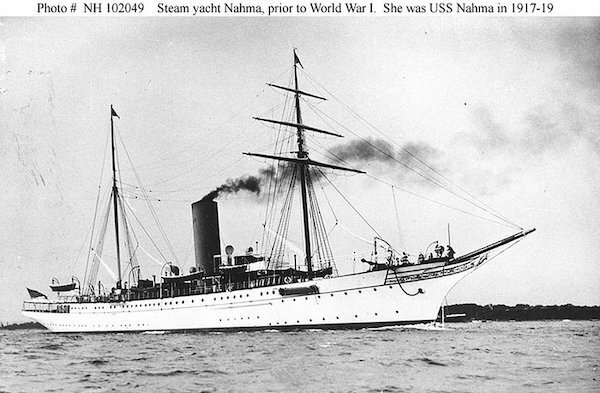Robert, Ogden, Robert and Robert, Sorting out the Gilded Age Goelets and their Homes, Part 1 : Brothers
The foundations of the Goelet family fortune were established before the Revolutionary War. It grew exponentially during the nineteenth century, swollen by Manhattan real estate, and expanded through wise investments (including the family’s role in the founding of Chemical Bank). It was conserved by producing relatively few heirs and consolidated by childless aunts and uncles redistributing their wealth to the progeny of their siblings upon their deaths. While the Goelet name is readily associated with a number of familiar gilded age mansions and estates, due to the preponderance of males in the family named Robert, often living within a stone’s throw of each other, it is sometimes confusing to know which Goelet actually lived where!
Brothers Peter and Robert Goelet were responsible for the family’s wealth mushrooming in the decades following the Civil War. While each owned a handsome mansion located within a couple of blocks of each other (Peter’s on the corner for Broadway and 19th and Robert’s on the corner of Broadway and 17th), both had the reputation of being rather conservative (bordering on parsimonious in certain categories) when it came to spending their money.
The former Peter Goelet mansion on the corner of 19th and Broadway photo: Digital Collections, NYPL
When the two died within months of each other in late 1879 their respective fortunes were estimated to be between ten and twenty million dollars each. As Peter was a bachelor, the bulk of both fortunes primarily enriched Robert’s two sons, Robert, born in 1841, and Ogden, born in 1846. Now incredibly wealthy, the brothers would be much more comfortable loosening up the purse strings their father and uncle had kept such firm grasps on.
Robert married Harriet Warren earlier that year on April 17, 1879 in one of the big society weddings of the season.
Harriet Warren Goelet
The couple commissioned architect Edward H Kendall to design a large brick and brownstone mansion for them at 591 Fifth Avenue on the southeast corner of 48th street.
This rendering of 591 Fifth Avenue, which appeared in American Architect and Architecture erroneously describes it as sitting on the corner of Fifth Avenue and 49th street, the eventual location of Ogden and May Goelet ‘s residence
Completed in 1880, they lived there with their son named Robert Walton Goelet, born on March 19th of that year, and their daughter Beatrice, who followed in 1885.
Portrait of Beatrice Goelet by John Singer Sargent
A few years prior to that Ogden had married Mary “May” Rita Wilson (of society’s famed “Marrying Wilson s” clan) in 1877. Amongst their other wedding presents, the papers reported the newlyweds received the deed to a Fifth Avenue mansion from the bride’s father. A daughter, named May after her mother was born in 1878. On January 9, 1880, May gave birth to a boy they named Robert Wilson Goelet. Thus, within months of Robert and Ogden’s father Robert Goelet’s passing, there were two newly minted Robert W. Goelets in the family.
Ogden’s first big splurge after coming into his inheritance was a luxurious 170-foot long motor yacht named the Norseman which Ogden and May used it to cruise back and forth between New York and Europe or Newport.
Ogden Goelet
In 1881 they hired Robert and Harriet’s architect Edward Kendall to design a mansion for them just up the street from them at 608 Fifth Avenue on the southwest corner of Fifth Avenue and 49th street. Completed in 1884, it was similar in size and scale as 591, but departed from the former in its exterior appearance.
Carved belt courses, fanciful dormers and wrought iron ornamentation atop its roofline with chateauesqe corners gave the mansion a more decorative, yet stately air, rendering 591 a little staid in comparison. This could have due to the rapidly evolving aesthetic preferences of manhattans elite when it came to their homes brought about in no small part by the completion of Vanderbilt chateau in 1882. To some, however, it may have been symbolic of something else.
From Alice and Alva Vanderbilt to Kate and Megan, the press and public then as now have delighted in real or imagined celebrity intra-family rivalries. Back in the gilded age when the very wealthy were the celebrities of the day, the Goelets were no exception. Harriet and May were roughly the same age, possessed equal fortunes, and swanned in the same elite circles. There was much gossipy speculation as to which would someday assume the mantle of “The” Mrs. Goelet.
While few papers actually came out and stated there was a competition, they often implied it, subtly comparing and contrasting the two, sometimes clearly playing favorites.
Article from 1886 lauding Harriet
Harriet’s family, the Warrens, were often seen as so secure in their social position as to border on smug, while May’s family, the Wilsons, were newer to New York but acknowledged as cunning and aggressively charming in their quest for society’s top rung.
This article is clearly “Team May”
If there was any place during the gilded age where social rivalries might manifest themselves physically, it was at Newport, where society put on its grandest show. In 1881 Robert and Harriet took the plunge, purchasing a 7-½ acre site on Ochre Point for $100,000 and commissioned McKim Meade and White to design a shingle-style cottage for them on it.
photo: Newport Postcard Collection, Salve Regina College
Named “Southside” the press described it as one of the finest cottages in the resort and marveled at its reputed $100,000 construction cost at the time of its completion in 1884. Not long after, they added to their collection of homes with a thirty-room house in Tuxedo Park for the autumn season and a fishing lodge near the exclusive Restigouche Club in New Brunswick, Canada.
Ogden and May started out by renting in Newport for a number of years. By 1888, the press reported them circulating plans for a new cottage there amongst their friends, estimating the construction cost to be $100,000. Two years later, the estimated cost of the plumbing alone (silver-plated, it was said) had risen to $50,000.
Completed in 1892, their cottage Ochre Court, designed by Richard Morris Hunt n the style of a French chateau was estimated to have set the couple back over $2,000,000. Sitting right next door to Southside, it reigned as the largest cottage in Newport for three years until the nearby Breakers was completed for the Cornelius Vanderbilts in 1895.
The Main Hall at Ochre Court soars three stories tall
In October of that same year, The New York Times announced that Robert and Harriet were planning to spend “millions on a new residence, to be the finest in Newport”.
Compared to Ochre Court, Southside’s main hall seemed almost rustic in comparison
Lest the paper be accused of implying it was an attempt to one up their brother and sister-in law, it went on to write that neither couple would be in Newport the following year, as they all would be circumnavigating the globe together on Ogden and Mays’ new yacht when it was ready.
The Mayflower
Ogden and Mays’ new yacht, christened the Mayflower, was launched in in the spring of 1896. Designed by George L Watson and built in Scotland, at slightly over 300 feet it was the 8th largest yacht in the world at the time. The couple also began renting Wimborne House, an elegant mansion next door to the Ritz Hotel, for the London season that year.
Interior Wimborne House
The guests at their lavish entertainments aboard the Mayflower and in London attracted the cream of English and European society, including the Holy Grail for American hostesses, the Prince of Wales.
While it is not recorded if the two couples ever did sail around the world together, soon enough Robert and Harriet could do so on their own, when their new yacht was completed in 1897. Named the Nahma, it was also designed by George L Watson as a sister vessel and very similar to the Mayflower (although a few feet longer, some claimed).
On August 27, 1897, Ogden died aboard the Mayflower at Cowes.
In April 1899 Robert died aboard the Nahma while cruising in the Mediterranean. Although neither was able to enjoy their new toys for long, they used them until the very end. Ogden and Robert had managed their inheritances well and proved to be good stewards of the Goelet real estate empire too. Despite spending millions during their lives, both were estimated to be worth between sixty and eighty million dollars at the time of their deaths.
Their widows were given lifetime use of their respective Fifth Avenue mansions and Newport cottages, the yachts and obscene annuities to live on While, the papers continued to chronicle their lives the attention increasingly focused on their children, especially their sons who would eventually inherit their fathers’ empires, Robert Walton Goelet, and Robert Wilson Goelet (click here for part 2).






















